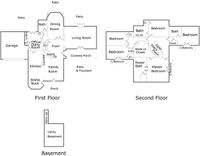1025 Black Mountain Road
Hillsborough
Sophisticated Spanish Colonial Revival Total Remodel
Geoffrey Nelson Presents...
The timeless architectural beauty of the Spanish Colonial Revival period comes alive in this detailed artisan remodel. Blending the richness of the 1930s integrity with new modern luxury, this lifestyle is just two blocks from the fields and playground of Vista Park. The setting amidst other distinguished estates delivers the quintessential Hillsborough ambiance. Five bedrooms and four full bathrooms accompany the sophisticated public rooms. The master retreat is aglow with a romantic two-way fireplace, stunning master bath, and newly incorporated customized walk-in closet. Panoramic gardens create the feeling of a Mediterranean oasis, resplendent with fountain courtyard, verandas, and established foliage.
Entering to the two-story spiral staircase, the design immediately asserts its drama and warmth of charisma. The current owners have recently expanded and re-interpreted the home preserving the heritage architecture. For the best of modern flow, an open kitchen/family great was incorporated with a luxuriously rendered open chef’s kitchen, spacious nook, central peninsula with Sub-Zero wine cooler, and open family media room in glorious circulation. Tucked off of the kitchen, a fabulous built-in office workstation will be the daily communication hub of the main level. Sophisticated public rooms are arranged to take in the 360-degree garden vistas, enveloping the home in lush enchantment. In the living room, rustic beamed ceilings, inlaid floors, and elaborate window fenestrations exude the Spanish Colonial aura. A dining room of grand scale interacts with the living room and foyer for a stately first impression.
Upstairs, the smooth convenience of the layout for the larger family or guests is a welcoming asset. A private bedroom suite occupies a recently added new wing at the northwest corner. Amenities here include built-in speakers, recessed lighting, and a chic new bathroom. Three additional bedrooms, including a delightful wing (with its own laundry station) perfect for toddlers, twins, or hobby use, add further accommodation and flexibilty. The master suite is a key accomplishment of the remodel: with its two-way gas fireplace and nostalgic veranda, the home is a romantic perch overlooking the trees and gardens. The master suite also boasts an elaborate stone-finished bathroom with spa-caliber shower, plus a haute couture indulgence of a newly built, fully accessorized walk-in closet.
Outside, the rich character continues, revolving around a recently incorporated central courtyard. This gracefully walled space with its fountain and flagstone gathering space creates the feeling of your own piazza. Al fresco dining in the courtyard will be a daily summer evening pleasure. This corner lot maximizes the feeling of surrounding gardens. Perhaps most attractive, Hillsborough’s wonderfully renovated family destination of Vista Park is just a two block stroll away.
At a Glance
- 5 bedrooms, 4 bathrooms, plus office workstation area
- Home is approx. 3,500 sq. ft. of living
- Originally built in 1930 and expertly remodeled, expanded, and re-landscaped in recent years by the current owners
- Many custom amenities: premium appliances by Wolf and Sub-Zero, built-in speakers in some rooms, recessed lighting, hardwood flooring throughout, central air conditioning, dual laundry areas (one on each floor), exquisite stone finishes matching the architecture, and many more quality updates
- Prime location amidst other distinctive architectural homes
- 2 block walk to the fields and playground of Hillsborough’s renovated Vista Park
- Attached 2-car garage accessed from a large gated motor court off of the Lancaster Road cul-de-sac
- Multiple outdoor destinations for outdoor dining, play, and gardening including the central fountain courtyard, flat lawns, enchanted walkways, and patios
- Remodeling undertaken by acclaimed contractors in the Spanish/Mediterranean genre: Schiavone Landscaping and RJ Perez Custom Builders
- Lot is approx. 16,579 sq. ft.
Location
Details
Floorplans

Floorplans
Contact
Geoffrey Nelson
(650) 455-373 geoffrey@geoffreynelson.com
1427 Chapin Avenue Burlingame , CA 94010

