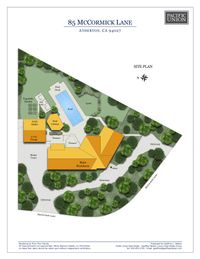85 McCormick Lane
Atherton
Atherton's Rare Treasure of Land & Design
Architecturally designed to reflect its marvelous .94 acre parcel, this Atherton retreat offers a rare integrity with a future of promise. Custom built in 1961, the home hosts only its second owner in 56 years. Mid Century Modern themes define a flowing single-level floorplan of approx. 3,725 square feet. Walls of glass, soaring ceilings, and a seamless transition from indoors to outdoors are the design hallmarks. As you approach the estate, the enormous circular drive is a first indicator of this property’s grand dimensions and potential. Entering the wide-open foyer, you immediately feel the interaction of home and garden in dramatic, airy fashion. Panoramic views focus on the resort-size pool and sweeping expanses of private land. Ceilings soar to over 13 ft. in the glass-lined great room. A magnificent fireplace harks the Mid Century roots complete with book-matched travertine and signature floating hearth. Most compelling, you will note the naturally open architectural “bones” that define a decidedly modern layout.
Amenities include four bedrooms, with three in their own wing, and the fourth bedroom separately off the kitchen for the perfect office or guest room. Those seeking a home of multiple destinations for media, exercise, or hobbies will delight in the flexibility. An open family media area with fireplace is just off the kitchen. Down the hall, a second family room is a welcome and private hideaway for movies, music room, or teen lounge. The nearby bonus room will inspire the perfect home gym or hobby haven. Adding to the possibilities is a detached 3-car garage with adjoining garden-view artist studio. Don’t miss the naturally cool wine cellar: with its comfortable ceiling height and generous scale, this surely qualifies as “tasting room” caliber.
Whether imagining creative updates to the existing layout, or enlisting your architect to expand/build a new vision, this location and land are synonymous with “world class.” Full sun exposures from the south and west are a designer’s (and swimmer’s!) dream. The asymmetrical parcel also encourages possibilities with an undeveloped back garden for future orchard or sport court. Recreational bounty continues just one block away at Atherton’s picturesque Holbrook Palmer Park. Less than five minutes onto Highway 101, this location is Atherton’s paragon of both convenience and value: nearly an acre of flat, all-usable land, enviously proximate to Facebook, Caltrain, Menlo Park Schools, Sand Hill Road, and Stanford…the world at your doorstep.
At a Glance
- 4 bedrooms and 4 full bathrooms
- Lot is approx. 40,946 sq. ft. (.94 acre) per county record
- Custom Mid Century design built in 1961 (per county record). Current owner is only the second owner.
- Single-level floorplan of approx. 3,725 sq. ft. including bonus room ideal as exercise studio or hobby room (data per paid vendor Floorplan Visuals)
- Approx. 300 additional sq. ft. basement wine cellar generously sized for tasting room
- Detached 3-car garage with adjoining window-lined artist studio/workshop
- All-usable grounds with endless potential. Beautiful south and west sun exposures and multiple destinations for creative development.
- Ultra-convenient location one block from Holbrook Palmer Park. Minutes to Menlo Park Schools, Caltrain, Highway 101 connection, Facebook, Stanford, and Sand Hill Road.
Location
Details
Floor Plans

Floor Plan
Contact
Geoffrey Nelson
(650) 455-3735 geoffrey@geoffreynelson.com
1427 Chapin Avenue Burlingame , CA 94010
