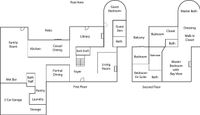740 Jacaranda Circle
Hillsborough
Elite Contemporary Estate
Sumptuous...Soothing...Sophisticated... One of Hillsborough's most impressive and purely livable contemporary residences, this home has been masterfully rebuilt and expanded to take advantage of its all-usable flat grounds. This breathtaking showcase is discreetly hedged and gated from the road, heightening the drama found within. A Hillsborough design statement like no other, this worldly destination equally elicits the glamour of a Malibu hideaway, with the inviting warmth of a family retreat. Posh meets Practical. Eminently livable. Thoroughly impressive.
Themes of sleek modern elegance unite with a flair for entertaining. Dramatic linear beauty of the architecture merges with copious infusions of sunlight through tall windows and glass doors. Vast western exposure bathes the rooms in light and private garden vistas. Effortless for the entertainer and family alike, the floorplan features 5 bedrooms, 4 full baths, 2 half baths, plus a private library retreat throughout approx. 5,500 +/- sq. ft. of living space. As a piece de resistance, the enormous family media room boasts lofty 10 ft. ceilings, professional-caliber bar, integrated media center, and grand art display space. From the most swanky artisan cocktail soiree, to the most gregarious Super Bowl party, all events are inspired with fluidity and panache. The floorplan is also ideally organized for guest, in-law, or au pair needs with a sequestered main level apartment wing including its own bedroom, bath, and guest den. The other four bedrooms (including Bay-view master suite with extraordinary wardrobe) grace the upper level. From this preferred Lower Skyfarm location, you will connect easily to downtown Burlingame, Crocker Middle School, and Highway 280 linking Silicon Valley and San Francisco.
Summary of the Home
- 5 bedrooms, 4 full bathrooms, 2 half bathrooms, plus library with built-in workstation and fireplace
- Smooth floorplan offers sequestered main level guest wing with its own bedroom, bath, and den. Four additional bedrooms, including the Bay-view master suite, are found upstairs.
- Home is approx. 5,474 sq. ft. of living (per appraiser’s sketch)
- All-usable lot is approx. 23,920 sq. ft. (approx. .55 acre) per county record
- Home originally built in 1977 and beautifully rebuilt, expanded, and customized by the original current owners.
- Totally discreet from the road behind tall hedges and security gates
- Countless custom amenities including recently refinished maple flooring, premium professional appliances, sophisticated lighting, multi-zone heating and central air conditioning, security alarm system, large laundry room plus catering/butler’s pantry
- Fully landscaped and usable grounds in tranquil privacy offer vast party terraces, level lawns, pool, and spa
- Attached 2-car garage (with workshop room to inspire future wine cellar) plus additional off-street gated parking
Explore even more photography at www.740Jacaranda.com
Location
Details
Floor Plans

Floor Plan
Contact
Geoffrey Nelson
(650) 455-3735 geoffrey@geoffreynelson.com
1427 Chapin Avenue Burlingame , CA 94010
