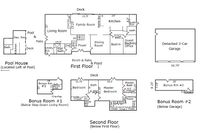25 Via Delizia
Hillsborough
Expressions of a Modern Garden Retreat
Geoffrey Nelson Presents...
Retreat to the tranquil rhythms of this architecturally significant gem. Tucked along the historic Villa Delizia cul-de-sac, this Mid-Century Modern thrives upon indoor/outdoor interplay. A garden courtyard entry introduces the juxtaposition of linear architectural beauty and textural foliage. Double doors enter to the skylit foyer, where a graphite-colored accent wall is a stunning focal point for art. The first impressions are of openness and relation to the outdoors. Walls of glass, traversing beams, and remarkable ceiling heights expand the feelings of flow and transparency. In the living room, ceilings soar to 12 feet, creating dramatic volume. The kitchen/family great room is a sun-streamed gathering hub accentuated by Bay-view glass and ceilings that rise to 11 feet. In this great room, modern design principles come alive: an outdoor dining deck ushers the vistas and green foliage into the living space. This organic harmony with the surroundings ensures appreciation of the nearly three-quarter acre parcel. Line of vision is another recurring theme throughout the main level. The eye follows clean lines and beautiful beams between the large open rooms. From the kitchen, the line of vision extends through to the family room, living room, and out to the Bay and East Bay Hills. The dining room surveys the front courtyard scenery.
For all of its Mid-Century integrity, the home also benefits from custom updating such as the Viking chef’s kitchen, many new double pane windows, and artistically remodeled bathrooms. The two-level 4-bedroom floorplan features approximately 3,158 sq. ft. of living. Two bedrooms on the main floor make the ideal office and guest quarters (each with front courtyard vistas). Downstairs, the master suite is accompanied by an additional bedroom and remodeled bathroom. Master amenities include the private morning deck, spa-like steam shower, plus a cavernous dressing room and wardrobe.
Outside, multiple destinations invite a rendezvous with nature: from the Zen courtyard, to the kitchen’s Bay-view deck, and party patio that connects the living room and pool. A pool house reflects the style of the home and includes a wet bar area and bathroom. Prominent east/west exposures sheathe the grounds in dynamic light through the day. The utmost privacy further magnifies the sense that you are wrapped in your own special environment.
The prestigious Mid-South location, surely one of Hillsborough’s most serene, is graced by stately mansions. Gently undulating topography and marvelously meandering roads are quintessential Hillsborough. For the sophisticated buyer, there will be no greater value in town...a custom home of architectural interest, on nearly three-quarters of an acre not far from Vista Park. Bienvenue!
At a Glance
- Home is approximately 3,158 sq. ft. of living per appraiser’s sketch (not including two bonus/storage rooms)
- 4 bedrooms and 3.5 bathrooms in the main home
- Lot is approx. 32,234 sq. ft. (.74 acre) per county record
- Home originally built in 1959 and beautifully maintained and updated in recent years by current owners
- Private artistically designed pool and separate hot tub. Pool house features bar/kitchenette and bathroom. Extensive multi-level decking.
- Two bonus rooms with exterior access: one room beneath the garage, and second below living room
- Detached 3-car garage connects to the house via breezeway
Location
Details
Floorplans

Floorplans
Contact
Geoffrey Nelson
(650) 455-373 geoffrey@geoffreynelson.com
1427 Chapin Avenue Burlingame , CA 94010
